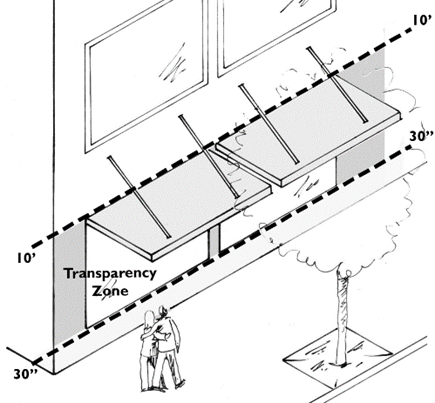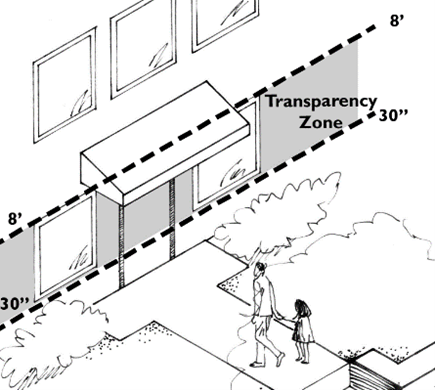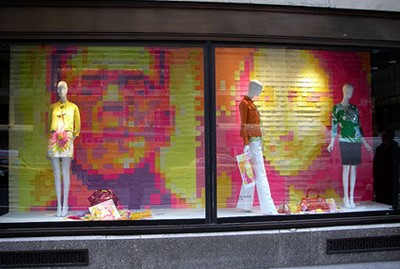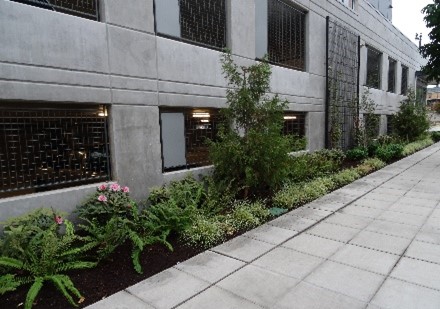14.214.320 Façade Transparency.
A. Purpose. The purpose of façade transparency standards is to facilitate a viable and attractive business environment, to create streets/sidewalks that are welcoming and visually interesting to pedestrians, and to help maintain visibility for public safety.
B. Measurement. Table 2 includes details in how they are measured.
|
Transparency Zones by Frontage Type |
||
|---|---|---|
|
Storefront/Bonneville: Nonresidential 
The transparency zone is on the ground floor between 30 inches and 10 feet above sidewalk grade. |
Landscaped: Ground floor nonresidential 
The transparency zone is between 30 inches and 8 feet above grade. |
Landscaped/Bonneville: Residential & Mixed-Use 
All vertical surfaces of the façade are used in the calculations. |
|
Other Transparency Provisions |
|
|---|---|
|
• Windows shall be transparent. • Ground level window area for storefronts and other nonresidential uses that is mirrored, reflective, or tinted in any manner that obscures visibility into the building shall not count as transparent window area. |
|
|
Display windows If display windows are used they must be at least 30 inches deep in order to meet transparency requirements. |

Integrated display windows |
|
Structured parking facilities Where structured parking facilities occupy a portion of the façade, any openings simulating windows may be used to help comply with transparency requirements. |

Parking garage with windows |
(Ord. 2425, 2022)