14.214.360 Ground Floor Residential Frontage Standards.
A. Purpose. The purpose of these standards is to:
1. Enhance the privacy and security of residents living on the ground floor.
2. Provide an effective visual and physical transition between the public realm and the private realm.
3. Enhance the relationship between the building and the street through high-quality landscape and architectural design.
B. Applicability. All developments with ground-floor residential uses adjacent to public streets and through-block connections shall comply with the frontage standards herein.
C. Standards. Design treatments shall be coordinated to enhance the character of the public and semi-public realm while respecting the privacy of adjacent residential units. Design criteria:
1. Direct Access. All abutting units with exterior entrances should have individual ground-related entries directly accessible to applicable streets and through-block connections.
2. Unit Setback and Elevation. Provide privacy for people living in the adjacent dwelling units and ensure the applicable streets or through-block connection environment is comfortable through all of the following measures:
a. Provide a ten (10) foot minimum setback from streets and through-block connections. For through-block connections, the setback shall be measured from the edge of the pathway.
Figure 4. Minimum setback between a ground floor residence and street or through-block connection
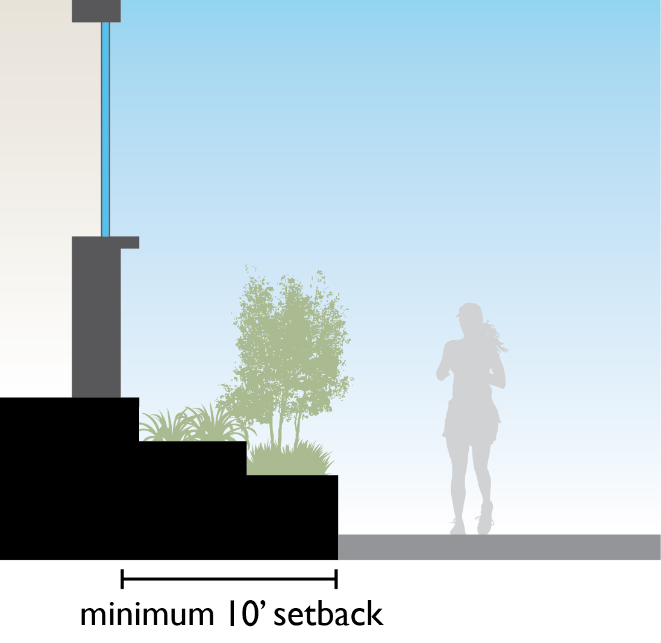
b. Where the façade is within ten (10) feet of a street or through-block connection, the ground level of dwelling units must be raised from at least three (3) feet above the level of the corresponding sidewalk or through-block connection.
i. On sloped sites, the minimum and maximum heights shall be calculated using the average elevation of the slope adjacent to the façade.
ii. Elevated ground-floor units are encouraged to have secondary access from a wheelchair accessible route within the building that meets the requirements of the Americans with Disabilities Act. The route should be clearly signed and marked.
iii. Up to twenty-five (25) percent of units may be exempted from the elevation standards herein, provided the exempt units are designated for occupancy only by seniors or people with disabilities for the life of the building and other design treatments are integrated to meet the purpose of the standards.
3. Enhance the privacy of residents and provide an effective transition between the public and private realm by integrating all of the following measures:
a. Provide a physical “threshold” feature such as a hedge, retaining wall, rockery, stair, gate, railing, or a combination of such elements on private property that defines and bridges the boundary between the public right-of-way and the private entry, porch, yard, or patio. Thresholds may screen but not completely block views to and from the public and semi-public realm areas.
b. Provide an outdoor space at least four (4) feet deep and six (6) feet wide (twenty-four (24) square feet minimum area) in the front setback such as a porch, patio, deck, or stoop. Where feasible, this space shall be at the same level as the interior of the unit.
Overhead building projections may cantilever over the outdoor space by up to fifty (50) percent of the minimum ground level setback.
c. Provide a covered area, porch or protected entry space, or other architectural weather protection at least three (3) feet deep that provides cover for a person entering the unit and a transitional space between outside and inside the dwelling.
d. Landscaping planters (in-ground or constructed and raised) shall be integrated into transitional areas between the dwelling unit and the adjacent public and semi-public realm areas (see the figures below for examples).
4. See SMC 14.214.530(E) for window design standards for ground floor residential units.
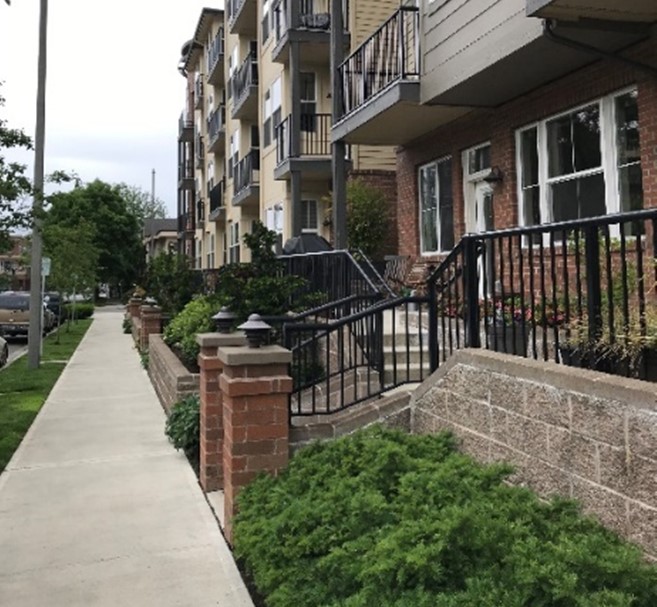
|
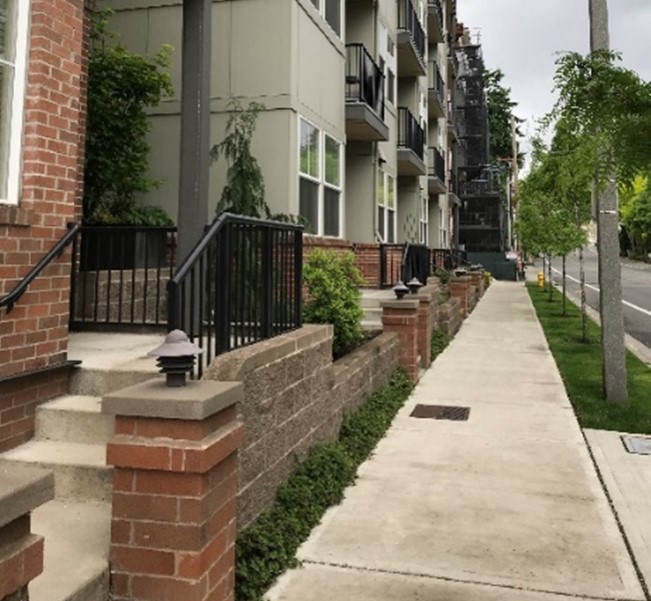
|
|
The above images show ground-level residential frontages with setbacks of approximately ten (10) feet (left image) and five (5) feet (right image) along different street frontages for the same corner apartment building. These ground level units all have their own private unit access from the sidewalk and are elevated above the sidewalk to enhance the privacy to the units. The landscaping elements, brick posts, split-faced concrete block stoop walls, and black metal railings help to provide an attractive and effective transition between the public and private realms. |
|
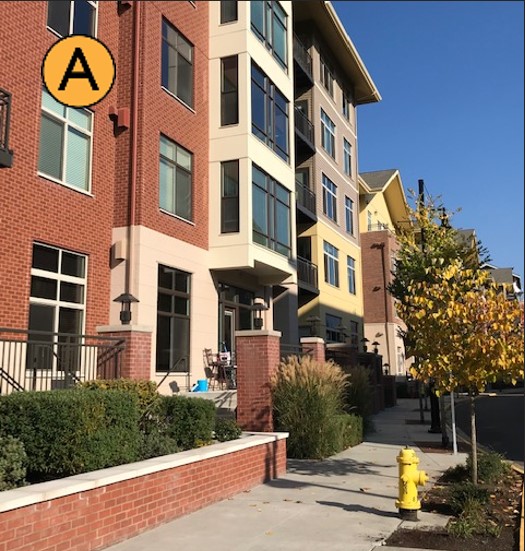
|
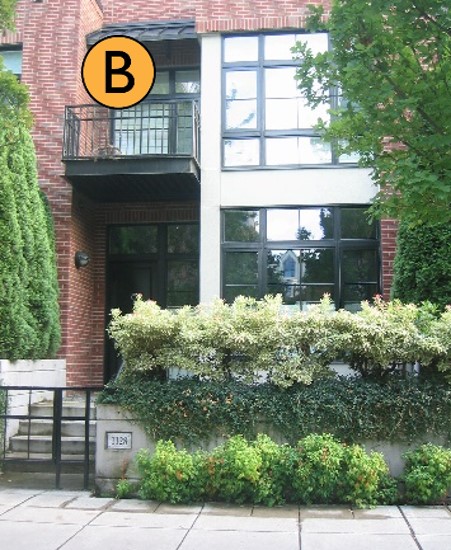
|
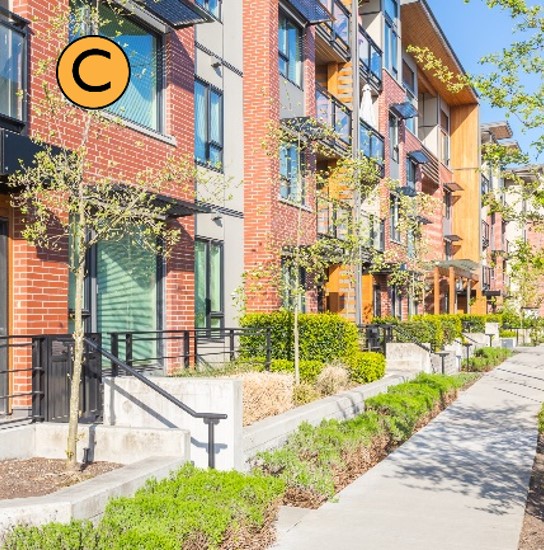
|
|
Consistent: Image A includes a stoop design with brick terraced planters and low wrought iron fences. Images B and C include stoop designs with sidewalk level planters and concrete terrace planters. |
||
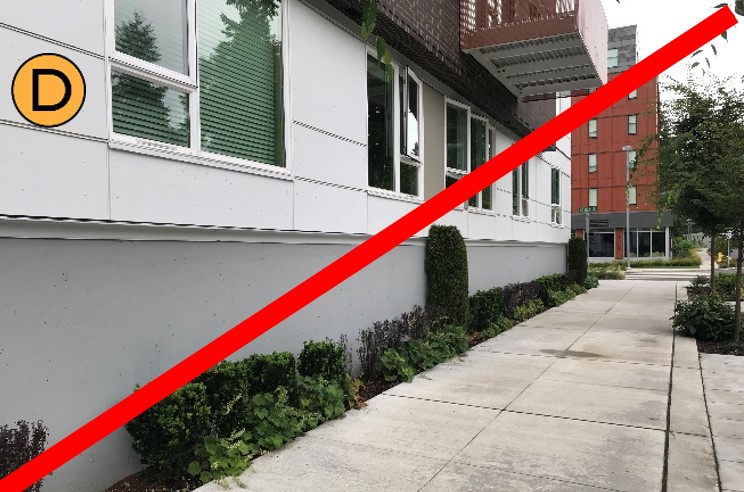
|
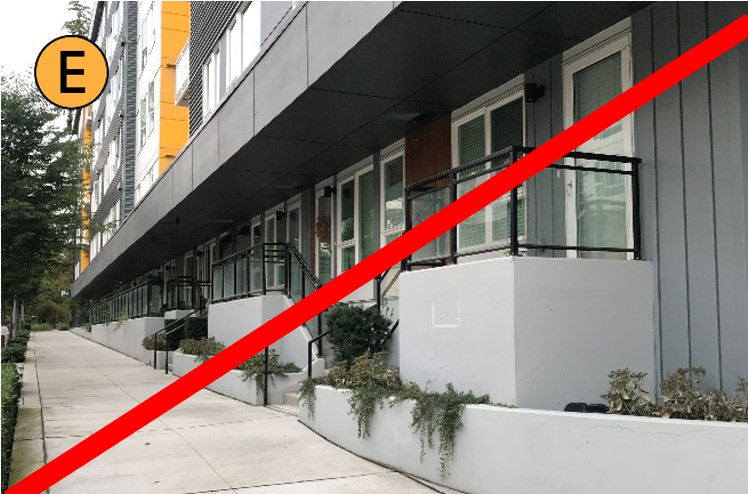
|
|
|
Inconsistent: Despite the raised ground level, the shallow setback design in image D is insufficient to meet the intent of the standards. In image E, the upper level building cantilever doesn’t meet the standards and creates a cold “cave stoop” like form. The large areas of unscreened concrete walls in both examples are undesirable. |
||
(Ord. 2425, 2022)