14.214.470 Landscaping Standards.
A. Applicability. The provisions herein supplement the landscaping standards in Chapter 14.240 SMC. Where there is a conflict, the standards of this section apply.
B. Purpose.
1. To enhance the character and livability of the Midtown District.
2. To soften the appearance of larger building façades.
3. To screen the view of parking areas.
4. To reduce erosion and stormwater runoff.
5. To improve air quality.
C. Landscaped Area Calculations.
1. A minimum of fifteen (15) percent of the development portion of the site shall be landscaped. The development portion shall not include areas of the site that remain undisturbed during construction or are within a NGPA.
2. Landscaping can be achieved through ground-level planting areas, terraced or raised planting surfaces, green roofs, green walls/trellises, and arbors.
a. Ground-level planting areas that support large trees may be counted at twice their actual size in calculating required landscaped area.
i. The planting area must be designed to support at least one (1) tree that will grow to thirty (30) feet in height at maturity, including the projected dripline.
ii. The planting area requires deeper soil depths to support the tree(s).
iii. The tree(s) must be installed by the developer and maintained pursuant to the provisions of SMC 14.240.050.
b. Green roofs shall be calculated at fifty (50) percent the required area of a typical planting area.
c. Green walls, trellises, and/or arbors shall be calculated at seventy-five (75) percent of the required area of a typical planting area. Planter areas shall feature minimum soil depth necessary to maintain healthy vine growing conditions.
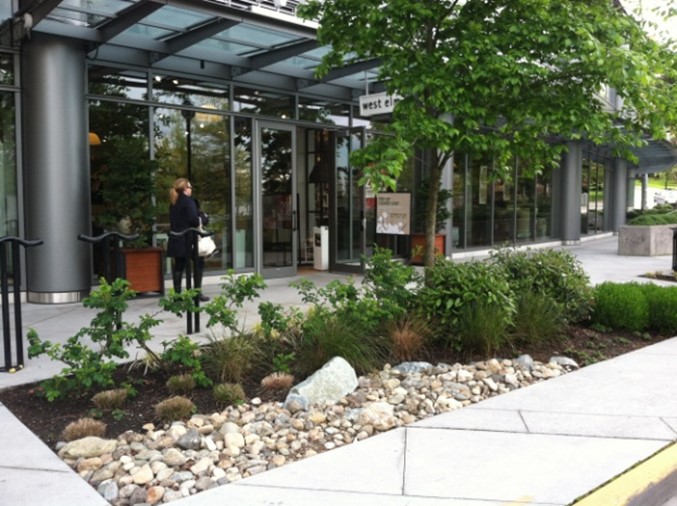
|
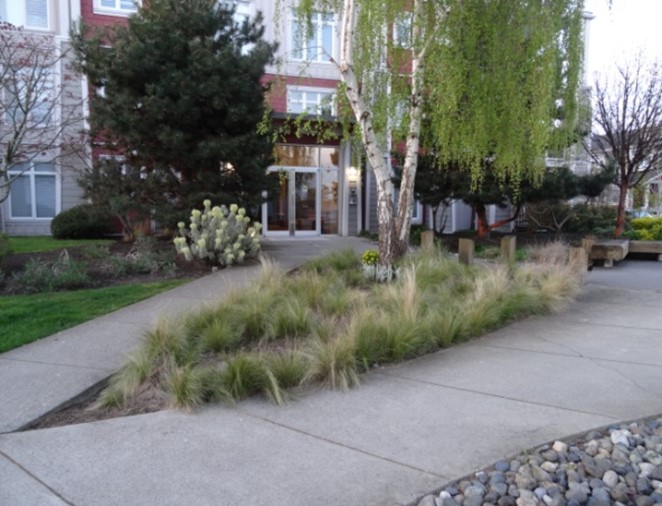
|
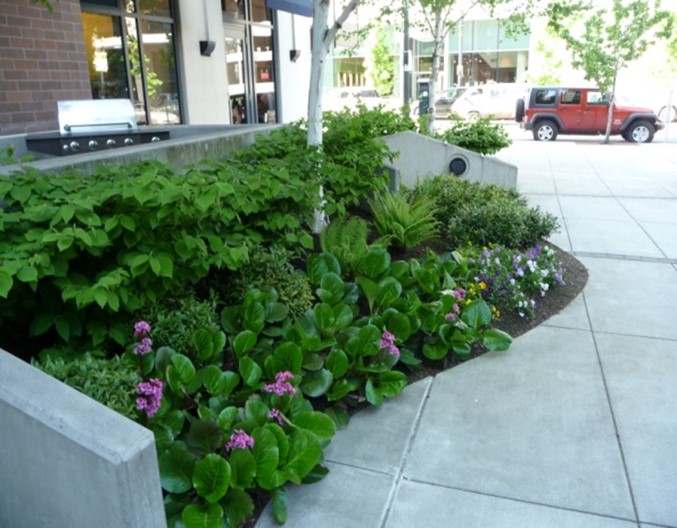
|
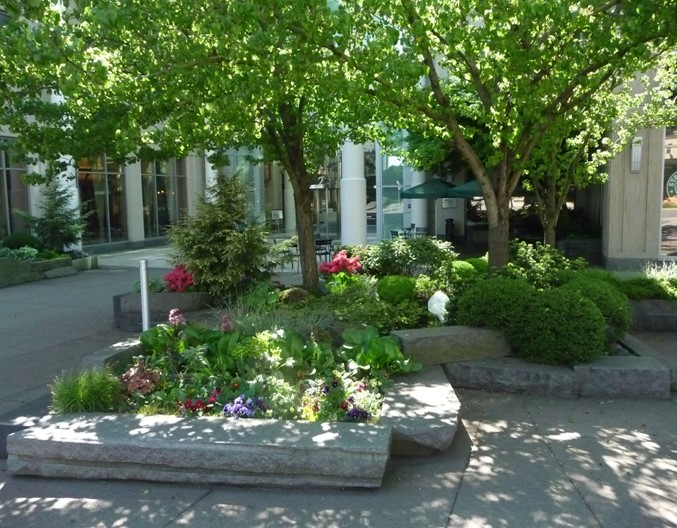
|
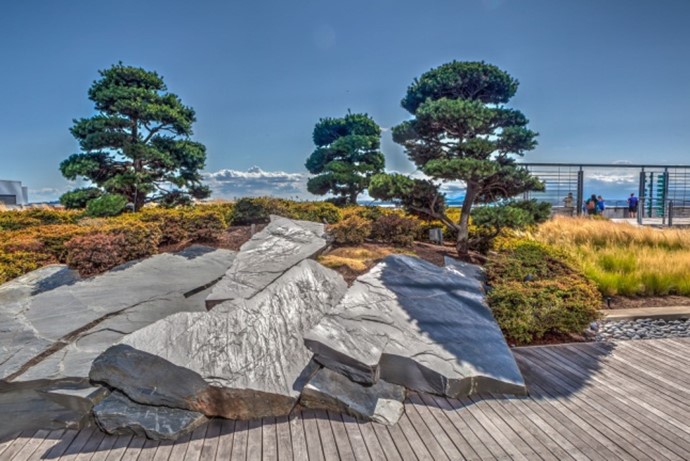
|
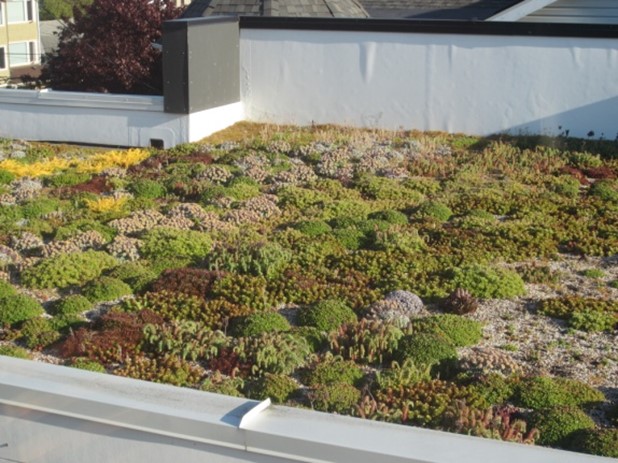
|
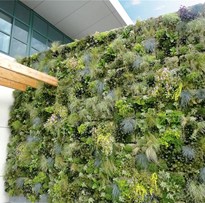
|
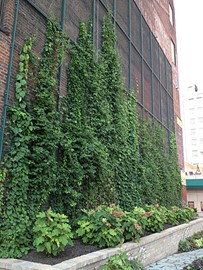
|
D. Landscape Planting Standards.
1. Plant materials for required landscape surfaces shall meet the minimum size at time of planting of SMC 14.240.040. Native plant materials and drought-tolerant species are encouraged.
2. Trees and Groundcover.
a. Significant trees should be preserved to the extent feasible. See SMC 14.240.030.
b. Trees planted within five (5) feet of public curbs, paved areas, or sidewalks shall be installed with root barriers and grates to prevent physical damage to sidewalks, curbs, gutters, pavement and other public or private improvements.
c. Groundcover shall be planted to have one hundred (100) percent groundcover in two (2) years.
3. Applications for new development in Midtown shall include relevant provisions for soil quality, depth, and volume in construction details, including:
a. In planting beds: place three (3) inches of compost and till to a depth of eight (8) inches.
b. In turf areas: place one and three-quarters (1.75) inches of compost and till in to an eight (8) inch depth.
c. Scarify (loosen) subsoil four (4) inches below an amended layer to produce a twelve (12) inch depth of uncompacted soil.
d. After planting: apply two (2) to four (4) inches of arborist wood chip mulch to planting beds. Coarse bark mulch may be used but has fewer benefits to plants and soil.
4. All landscaped areas containing nonnative plants shall be provided with an approved automatic irrigation system.
5. All landscaping shall be maintained in good condition. Maintenance shall include regular watering, mowing, pruning, clearance of debris and weeds, removal and replacement of dead plants and the repair and replacement of irrigation systems.
E. Parking Lot Screening. Parking lots shall be screened from streets through one (1) of the following methods:
1. At least five (5) feet of type II landscaping per SMC 14.240.040(F)(2).
2. Raised concrete or masonry planters between twenty-four (24) and thirty-six (36) inches tall and planted with at least five (5) feet of type I landscaping per SMC 14.240.040(F)(1).
3. A minimum five (5) foot wide planting bed planted with type I landscaping per SMC 14.240.040(F)(1) in front of a low masonry or concrete wall (thirty-six (36) to forty-two (42) inches tall).
Figure 15. Examples of parking lot landscaping buffers
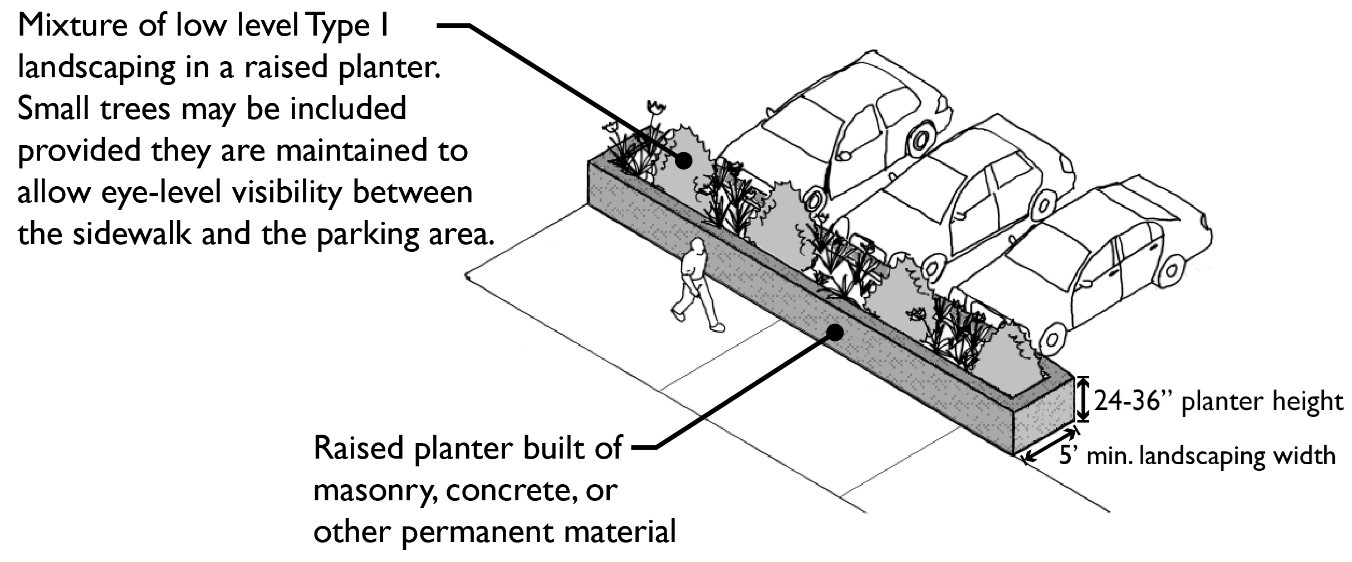
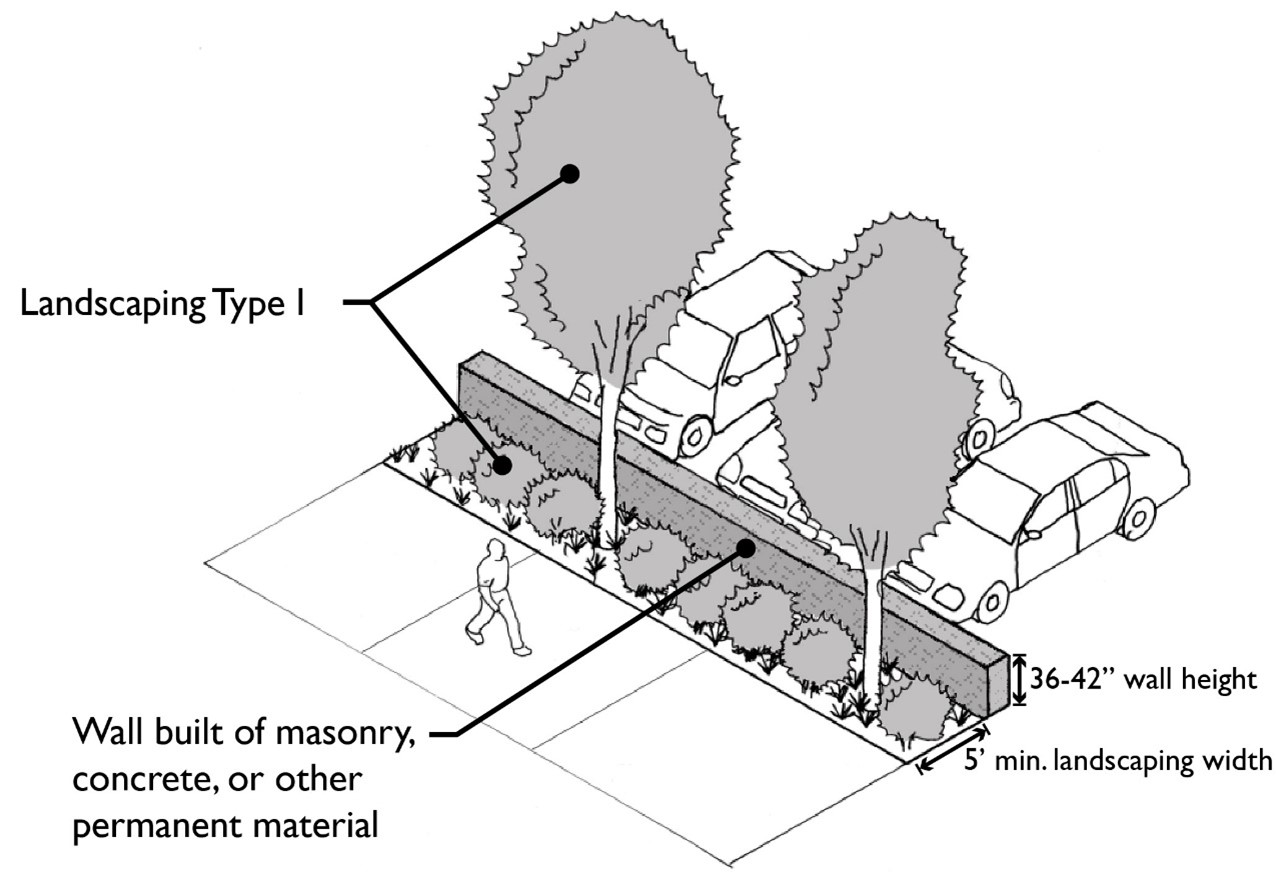
F. Interior Parking Lot Landscaping. Parking lots shall contain internal planting areas consisting of trees and groundcover species. The number of trees shall depend on the location of the parking lot in relation to the building and public right-of-way:
|
Location of parking lot |
Number of trees per parking stall |
|---|---|
|
Between building and street |
One per five (1:5) |
|
Beside building, partially abutting street |
One per six (1:6) |
|
Behind building, minimally visible from street |
One per seven (1:7) |
(Ord. 2425, 2022)