14.214.540 Building Materials.
A. Purpose.
1. Encourage development that reflects the Snohomish character and is complementary to existing development in historic areas.
2. To encourage the use of durable, high quality, urban building materials that minimize maintenance costs and provide visual interest from all observable vantage points.
3. To promote the use of a distinctive mix of materials that helps to articulate façades and lends a sense of depth and richness to the buildings.
4. To place the highest priority on the first floor in the quality and detailing of materials at the pedestrian scale.
5. To emphasize the importance of the ground floor in the quality and detailing of materials at the pedestrian scale.
B. Quality Building Materials.
1. Applicants shall use high quality, durable materials, particularly on the ground floor and for commercial and mixed-use buildings where the primary façade is sited close to sidewalks.
2. Wood, stone, and brick are highly encouraged on all new building façades in order to reflect the Snohomish character, as seen in images A through D in Figure 12. Other materials are allowed, but must be integrated with a mixture of highly encouraged materials in a manner that emphasizes a diversity of materials, textures, colors, and articulation techniques, as seen in image E in Figure 12.
3. Prohibited exterior building materials:
a. Fiberglass.
b. Vinyl and plastic siding.
c. Plywood.
d. T-111 siding.
4. The use of sustainably harvested, salvaged, recycled or reused products is encouraged wherever possible.
5. The first two (2) feet of the ground-floor building wall on nonresidential or mixed-use buildings shall have a bulkhead. The bulkhead shall be constructed of stone, brick or tile masonry, architectural concrete, or similar durable material if a decorative element is incorporated.
6. Limited Use Materials.
a. Concrete block/concrete masonry unit (CMU) is limited to twenty (20) percent of the overall façade surface area.
b. Metal siding is limited to forty (40) percent of the overall façade surface area and shall be finished in a matte, nonreflective surface.
c. Exterior insulation and finish system (EIFS) is limited to twenty (20) percent of the overall façade surface area and shall feature a smooth or sand finish. EIFS shall be sheltered from the weather within a recessed wall area or by a projecting element such as a roof overhang.
d. Cement fiber is limited to forty (40) percent of the overall façade surface area for nonresidential and mixed-use buildings and seventy (70) percent of the overall façade surface area for residential buildings.
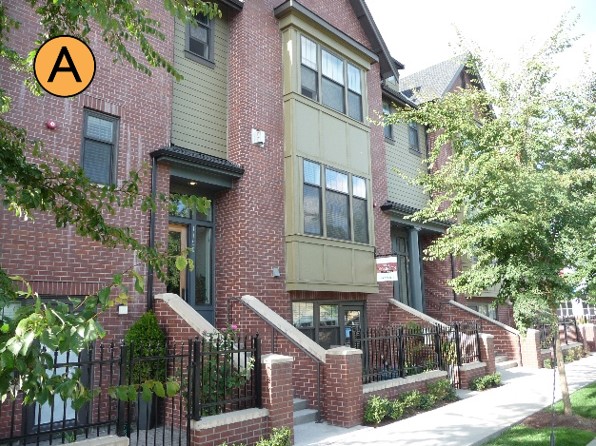
|
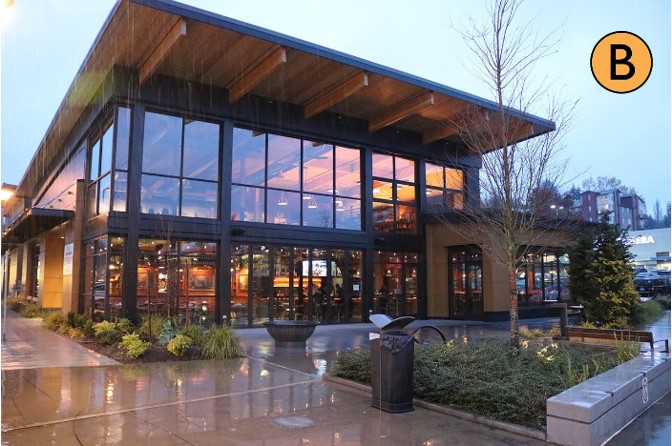
|
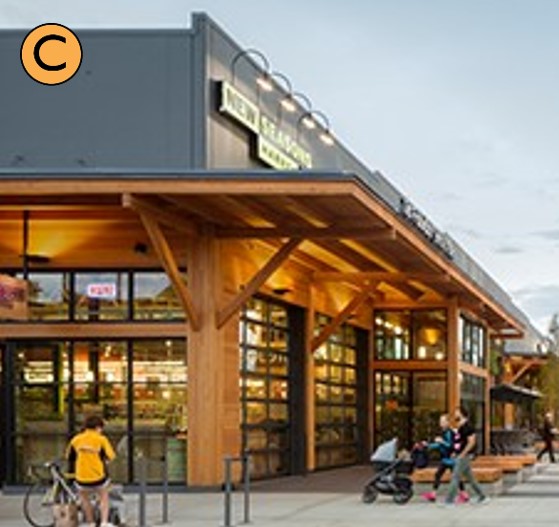
|
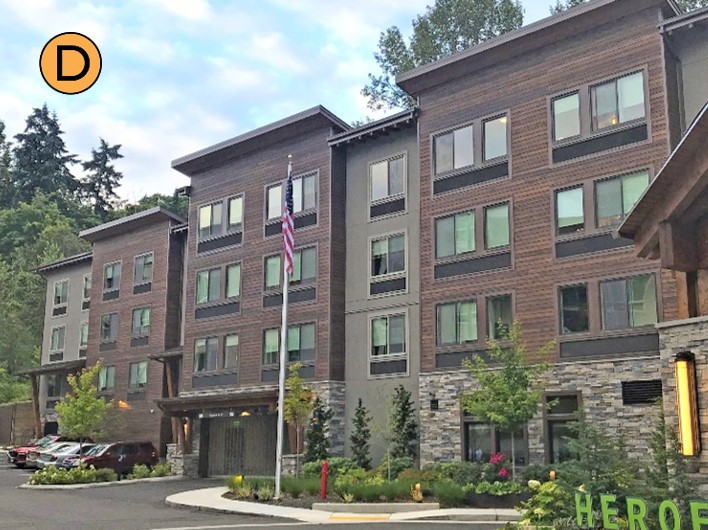
|
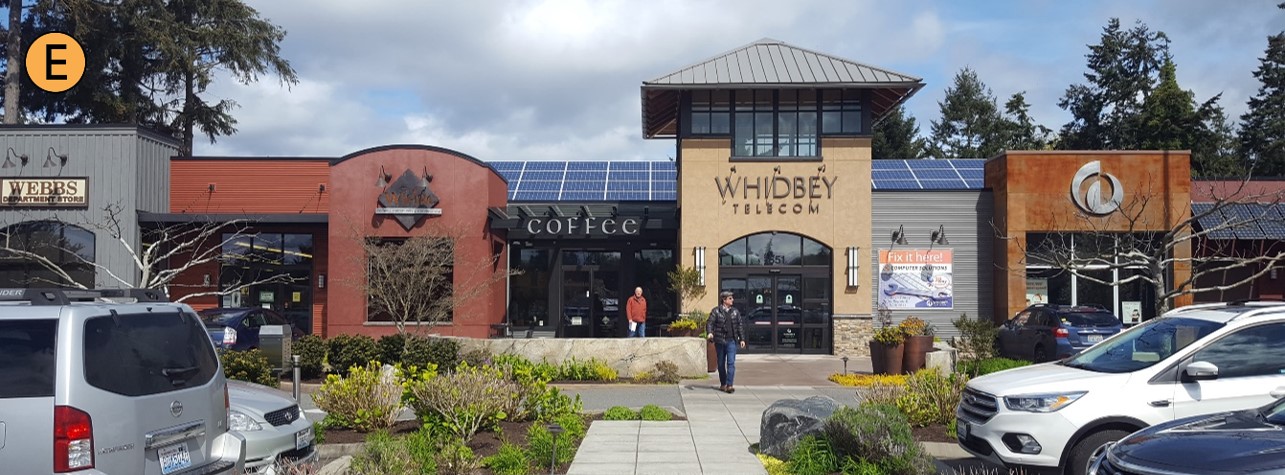
|
|
(Ord. 2425, 2022)